Designing Retaining Walls
The design process for a segmental retaining wall typically has a Wall Design Engineer or Site Civil Engineer responsible for the wall design envelope. Geotechnical engineers should be hired to evaluate the overall stability of the site. For information into the basic concepts behind an Allan Block retaining wall design see page 18 of the AB Spec Book and Best Practices for SRW walls.
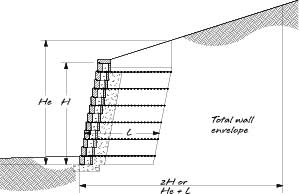
Determine wall height and geometry
Proper retaining wall design requires evaluation of the following:
1. Select the retaining wall location
- Minimize soil excavation and backfill.
- Optimize grading and drainage patterns.
- Consider existing site features.
2. Determine retaining wall height and geometry
- Calculate the retaining wall height at its tallest position.
- Identify slopes above and below the wall.
- Evaluate surcharges from vehicular or construction traffic.
- Select the appropriate wall batter or setback.
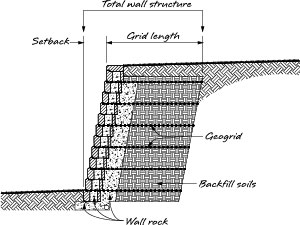
Evaluate structural requirements
3. Evaluate structural requirements
- Check the gravity wall table for reinforcement requirements
- If geogrid is required, see the geogrid charts for approximate grid length.
- For projects that fall beyond the scope of these tables, refer to the Allan Block Engineering Manual and contact a qualified engineer
4. Calculate the total wall structure
- Use the Setback Chart to calculate the total wall setback.
- Add the required grid lengths to determine total wall envelope.
- Cross check the total wall envelope with available space at retaining wall site.
- Note: For more information see page 10 & 11 of the AB Spec Book.
Material and Site Checklist Prior to Construction
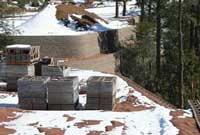
Stage retaining wall materials
Building a reinforced retaining wall requires advanced planning and careful layout at the job site.
Check Your Materials
- Cross check the block delivered for color, style and setback, and confirm it matches the AB unit specified on the approved plans.
- Cross check the geogrid delivered for strength, weight, roll size, strength direction and manufacturer, and confirm it matches the grid specified on the engineered plans. More information on types of geogrid.
Delivery and Storage
- Lay out a storage area for the block, geogrid reinforcement, and wall rock. Store blocks on wood pallets and keep the geogrid dry, covered and clean.
- Protect the materials from damage or from coming in contact with mud, wet concrete, and other contaminating materials. Damaged material should not be incorporated in the project.
Wall Rock
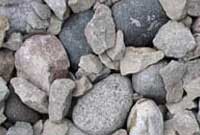
Wall Rock
Wall Rock can be used for the base material, within the AB Block cavities and behind the block.
Wall Rock must be compactible aggregate ranging in size from 0.25 in. to 1.5 in. (6 mm - 38 mm) with no more than 10% passing the #200 sieve with a minimum density of 120 lbs/ft³ (1,923 kg/m³). There needs to be a balanced mix of the sizes to achieve good compaction.
The proper placement of the wall rock serves several purposes:
- Locks the block and grid together to form a “Rock-Lock” connection.
- Increases the overall weight of each AB Unit, increasing structural stability.
- Facilitates the compaction process in and around the blocks.
- Prevents settlement directly behind the block, which minimizes additional forces on the grid.
Backfill Soils
- On-site soils can be used for backfill around the geogrid reinforcement only if they meet or exceed the design specifications in the approved plans.
- Heavy expansive clays or organic soils shall not be used in the reinforced zone.
- Where additional fill is required, the contractor shall submit a sample to the wall design engineer or the on-site soils engineer for compliance with the approved plans.
Foundation Soil Preparation
- Foundation soil shall be excavated as dimensioned on the plans and compacted to a minimum of 95% of Standard Proctor prior to placement of the base material.
- Foundation soil shall be examined by the on-site soils engineer to ensure that the actual foundation soil strength meets or exceeds assumed design strength. Soil not meeting the required properties shall be removed and replaced with acceptable material
Geogrid Layout
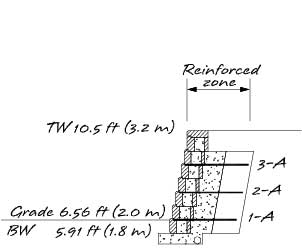
Retaining Wall Section 1
- The geogrid reinforcement design will determine the depth of the reinforced zone and the excavation required. Before construction begins, verify top of wall (TW) and bottom of wall (BW) locations. Check for buried utilities and other obstructions in the reinforced zone.
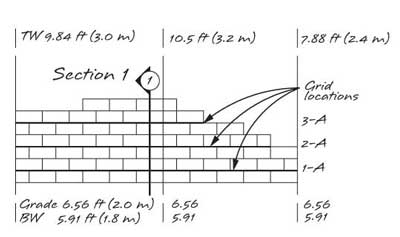
Retaining Wall Elevation
Refer to the AB Engineering Manual, AB Spec Book, AB Seismic Executive Summary, AB Walls Design Software, and the Best Practices for SRW walls for more detailed information. For design assistance contact the AB Engineering Department

