Enhance your home with a dramatic plantable entry monument in just a weekend using the AB Courtyard Collection. This project demonstrates how to build on sloped ground by first creating a level foundation pad. Poor soil conditions under the foundation pad may require additional attention. See How-to Sheet #120 Building Wall Panels and How-to Sheet #220 Building Posts for instructions on building the base.
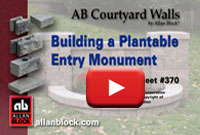
Video: How to Build a Entry Monument with Planter
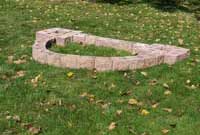
Layout Location with Blocks
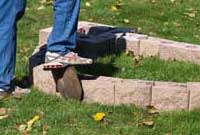
Mark the Location
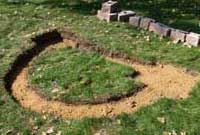
Remove blocks and sod, dig trench
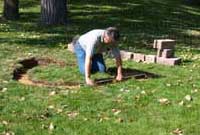
Level base rock and adjust trench
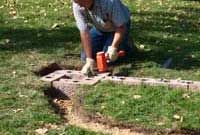
Install corner blocks
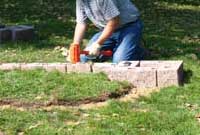
Install wall panel blocks
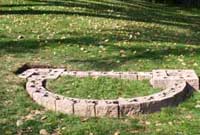
Install front plantable wall
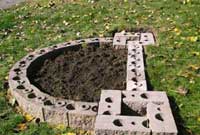
Remove soil and replace
with plantable soil
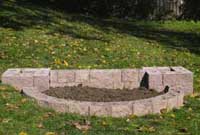
Install 2nd course of back wall
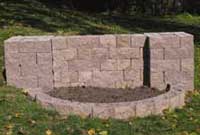
Install block to finished height
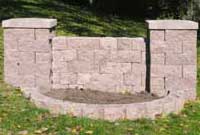
Install post caps
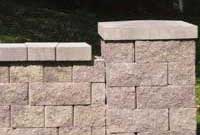
Install wall caps
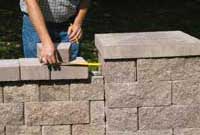
Mark and cut last wall cap
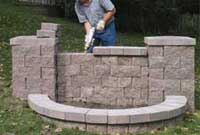
Secure wall caps with adhesive
Approximate Dimensions
9 ft. W x 6 ft. D
(2.7 m W x 1.8 m D )
Materials Needed:
- 28 AB York Blocks
- 8 AB Dublin Blocks
- 48 Corner Blocks
- 21 Wall Caps
- 4 Post Caps
- 2 Tubes of Masonry Adhesive
- 12 - 50 lb (23 kg) Bags of Base Rock*
- Plantable Soil as Required
Tools Needed:
- Shovel
- Level
- Dead Blow Hammer
- Hammer & Chisel
- Masonry Saw
- Measuring Tape
- Square
- Work Gloves
- Dust Mask
- Safety Glasses
* Quantities will vary depending on the required depth of rock.
Step 1: Layout
Determine the location for the planter Use the patterns in Layout 1A and 1B to lay out the first course of blocks to determine where the sod and soil will be removed to construct the base.
Step 2: Build the Foundation Pad
Mark the location of the walls and posts/pillars with a shovel. Remove the blocks and sod. For the post/pillar locations dig a level pad 24 in. (600 mm) square, 4 in. (100 mm) deep. For the panels, dig a trench 3 in. (75 mm) deep and 7 in. wide (178 mm). Fill the trench with base rock and compact using a hand tamper.
*NOTE: The soil beneath the foundation pad must be a good quality compactable material. If soft soils are encountered, they will need to be removed and replaced with additional base rock. A good foundation will ensure a stable post/pillar for years to come.
Step 3: Level base rock in Trench
Level the base rock in the trench making sure the transition between the post/pillar and wall foundations are at the same height and level with each other. Make any adjustments as needed by adding or removing base rock.
Base Rock: Using the proper materials to create the base foundation for the panels is important when building on soil. We recommend using a compactible base rock material that is gravel in varying sizes of angular or smooth aggregates similar to the wall rock used in retaining walls or a road/ paver base type material.
Step 4: Install Corner Blocks for First Post
Begin at the first post/pillar location and place 4 Corner blocks with the long sides facing out. Align the blocks with a square, and check for level. Using a dead blow hammer, make adjustments as necessary.
Step 5: Install Blocks to Build Wall Panel
Once the first course of the first post/pillar is in place, continue by building the back wall using the pattern in Layout 1A. Be sure to center the wall panel on the post/pillar to keep a uniform look. Check for level from front to back and side to side as you place each block. Make adjustments as necessary. You will also want to make sure that the blocks are level from one block to the next. This will ensure that the block line up properly.
Finish the back wall by placing the four corner blocks for the first course of the second post/pillar. Once completed, check for level and alignment. It is also a good time to verify that the first and second post/pillar are aligned so that your entry monument is straight.
Step 6: Build Front Plantable Wall
With the back wall complete, continue the first course by building the front curved wall for the planter (Layout 1B). Place the blocks tightly together on the level and compacted trench starting at the center of the post/pillar. Adjust as necessary so that the blocks match up with the center of the second post/pillar. In this example we built this project on sod, if you are doing the same, you will need to remove the sod from the inside of the planted area once you complete the first course of the project.
Step 7: Install Second Course Back Wall
Start the second course at the post/pillar and stack the blocks as shown in Layout 2. You will need to split an AB York block on this course. Use one half of this split block at each end of the wall where it meets the posts/pillars. For more information see our tech sheet on cutting or splitting block.
Step 8: Continue with Additional Courses
Install the blocks for the third course as shown in Layout 3. Then continue stacking courses alternating between Layout 2 and 3 until you have reached the desired height. In this example we have a total of 5 courses for the back wall with an additional course of corner blocks (Layout 4) to finish off the posts/pillars. If in your project you would like to interlock the posts/pillars and wall panels together for added stability, see our tech sheet on interlocking walls and posts/pillars.
Step 9: Continue with Additional Courses
Finish the posts/pillars with Post Caps. Apply a bead of masonry adhesive near the outer edge of each Corner block and place the caps on top of the post/pillar. Finish the walls with Wall Caps. There will be a small gap in the wall. Measure the gap, mark this measurement on the cap. Then cut or split the cap to fit. Two Wall Caps will need to be split to complete the back wall. For more information see our tech sheet on cutting or splitting block.
Once all the caps are installed, secure them in place with a bead of masonry adhesive on both sides of the raised rings. Then add any additional soil you may need to fill the planter area. If you would like to add lighting to your project, see our tech sheet on how to construct a light post. Now that your project is complete, fill the planter with beautiful plants and flowers to fit the style of your landscape.