Capping Patio Walls
The Courtyard Collections panels and posts can be finished using our standard Wall and Post caps as well as other products like natural stone,
paving stones, countertops, RockCast® or our AB Fence Cap.
Wall Caps - Straight Walls
Wall Caps are available to finish the top of the wall panels for straight or curved sections.
When finishing for straight section alternate the direction of the Wall Cap. Secure the Wall Caps in place with a bead of flexible concrete adhesive along both sides of the
raised rings and along the side of each Wall Cap.
Optional Capping using the AB Fence Cap
The AB Fence Cap offers a great way to finish straight courtyard wall panel sections.
- Crowned top
- Split face on one side/corduroy face on other
- Longer than Walls Caps - less block needed
- Straight walls only
Capping a Curve
When capping a standard curve, simply place the long end of the Wall Caps facing the outside of the curve. Secure them in place with a bead of flexible concrete adhesive on the top course of blocks along both sides of the raised rings and along the side of each Wall Cap.
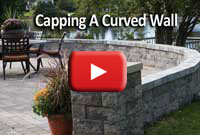
Video: How to Cap a Curved Patio Wall
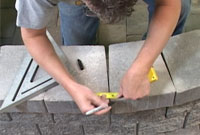
Measure the Gap
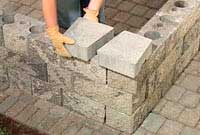
Place Cap at Corner
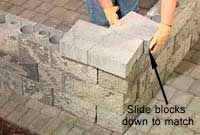
Slide Caps to Match
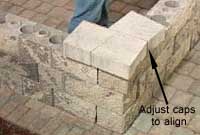
Adjust Caps
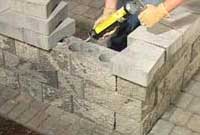
Secure Caps
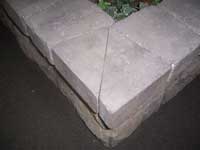
Caps for corner (optional)
For tighter curves, youu may need to cut caps to fit.
- Measure the gap and mark the distance on the other end of the cap.
- Use a straight edge to draw a line on the cap.
- Cup the cap with a saw, and place the cap on the wall.
- Repeat these steps for each cap needed to close the gaps.
For best results, start capping the wall at the curve and center the Wall Cap over two AB York blocks. To transistion back to a straight wall, simply alternate the direction of the Wall Cap.
Capping a Corner
Finishing a patio wall corner with Wall Caps can be done with no cutting however, by modifying the cap slightly you can achieve a more refined look.
- Starting at the corner, place the first two Wall Caps following the wall in the same direction. Place the first Wall Cap with the long end facing the outside of the wall. Alternate the direction of the second Wall Cap for a straight wall.
- Next place a Wall Cap on the other side of the corner. Place the short end of the Wall Cap facing the outside of the wall. Make adjustments to the first two Wall Caps to ensure they line up properly at the corner.
- Secure the Wall Caps in place with a bead of flexible concrete adhesive along both sides of the raised rings and along the side of each Wall Cap.
Cutting Caps for Corners (Optional)
Finishing a patio wall corner with Wall Caps can be done as shown above, or by modifying the cap slightly gives the corner a more refined look.
Step 1: Mark and Cut Caps
Using a tape measure and straight edge, mark the cut line on two cap blocks as shown. Use a masonry saw with a dry cutting diamond blade to make a complete cut.
Step 2: Place Caps
Place the cut caps on the corner as shown. Continue stacking additional caps out from the corner.
Step 3: Finish
Secure the Wall Caps in place with a bead of masonry adhesive along both sides of the raised rings and along the side of each Wall Cap.
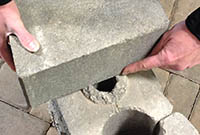
End Cap meets raised ring
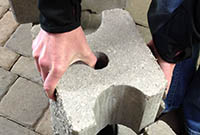
Option 1: Flip block below over
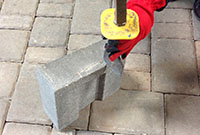
Option 2: Remove notch on end cap
Working with End Caps (when available)
The Wall Caps are manufactured with a standard and an end cap finish. There is an average of 1 end cap for every 4 standard caps when offered by the local manufacturer - check for availability.
There are two ways to install an end cap when it meets up with the raised ring of the block below.
Option 1: When the end caps meets up with a raised ring, flip the block below over to create a flat surface. This will allow the cap to be placed with no modification needed.
Option 2: Using a hammer and chisel, break off the notch on the bottom of the cap to allow for proper installation.
Once all the caps are installed, secure them in place with a bead of masonry adhesive on both sides of the raised rings.