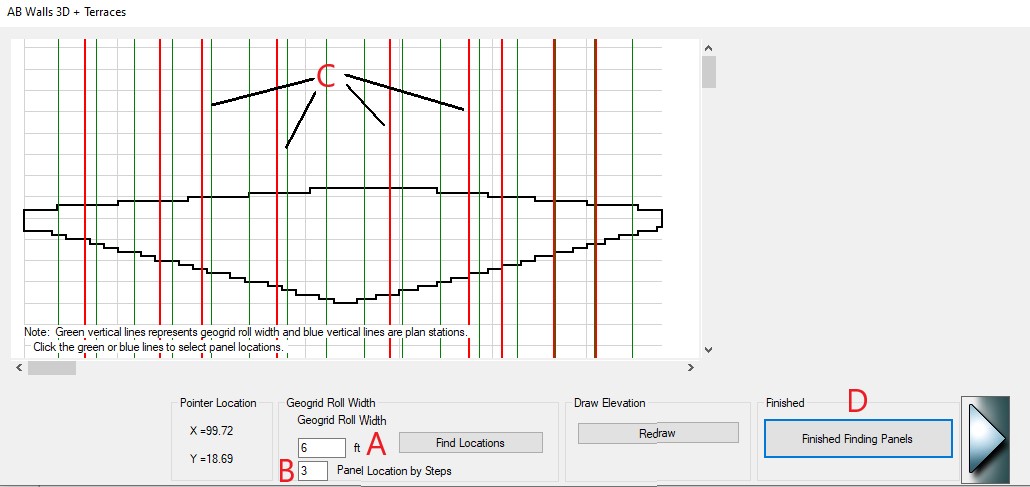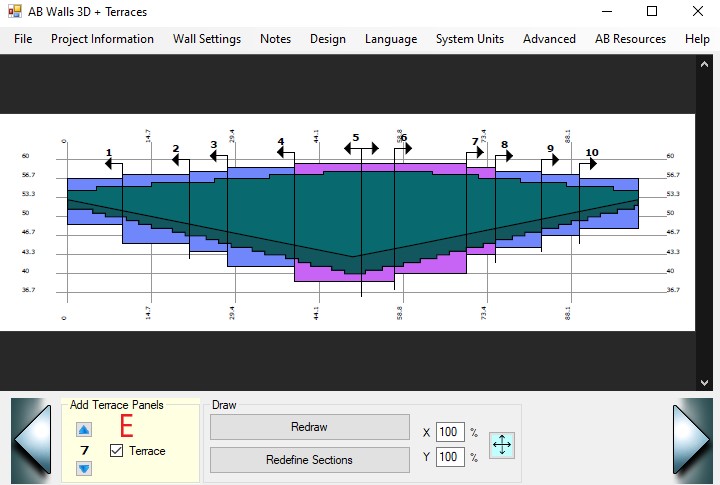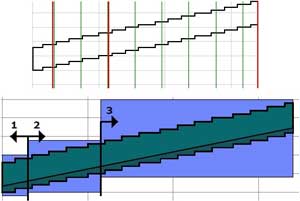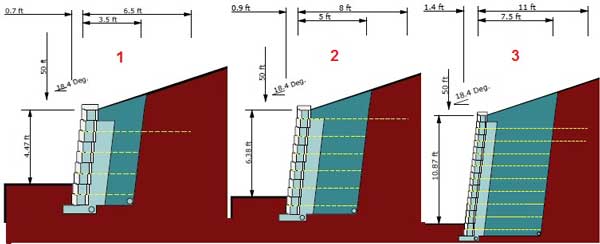Designing Your Project: Panel View
Panels are defined as a length of wall and AB Walls allows the designer to define multiple panels along the length of a wall. Within each panel, the program looks for a clear cut worst case cross section and it selects that location as the cross section to represent the design for that panel. All geogrid positions and lengths in each panel are determined by that panel’s cross section.
- Start by entering the geogrid roll width that will be used during construction. This will determine the spacing of the vertical lines for panel definition. This is done to support the contractor during the construction phase by having the panel lengths correspond to actual geogrid roll locations.

- Once the grid width is set, use your cursor to select the end of each panel by clicking on the vertical lines. Once clicked a vertical red line will be added at the nearest green line.
- If you want to un-select a panel location, simply select the position again and the red line will be removed.
- Green lines represent the grid roll widths and the blue lines are hard points from your plan view.
- When selections are complete, click the Finished Finding Panels button to view your defined panels.

For Advanced Panel Options, see Appendix C.
Note: When the software cannot clearly define a worst case cross section location it defaults to a conservative cross section design for the panel by using the difference between the highest and lowest block elevations in the panel as the total panel section height. The helpfigures below show a situation where this occurs. The total panel section height can be kept reasonably close to actual cross section heights by reducing the panel size.

As the panel length increases, so does the total panel section height.

If you want to change the position of your panels after reviewing them, click on the Redefine Sections button.