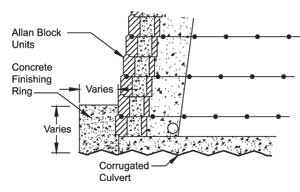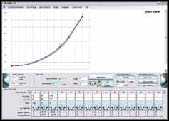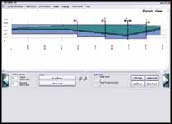Technical Newsletter
Issue 5
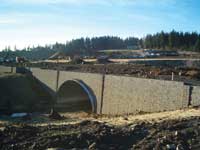
Project Information
Name: Progress Quarry
Beaverton, Oregon
Product: AB Collection & AB Courtyard Collection
Size: Over 30 Walls in two phases Approx 44,000 ft² (13411 m²) Ranging in height up to a 27ft (8.23 m) maximum height
Local Engineer: ABHT Structural Engineers
General Contractor & Wall Builder: Bones Construction & Darkhorse Construction
Allan Block Manufacturer:
Oregon Block - Prineville, OR
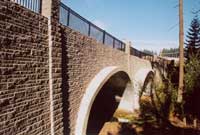
For more information about this project see our case study.
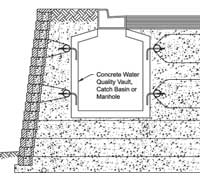
Water Management
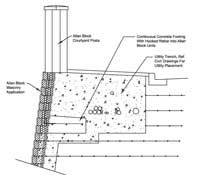
Utilities
Creating Ways to Bridge the Gap
The Progress Quarry Development project in Beaverton, Oregon was a large scale retaining wall project that needed some complex structural solutions. When the original natural stone concepts were abandoned due to design problems and extremely high costs, the owners chose the AB Collection Ashlar Blend pattern because of the natural cut stone look and the engineering behind it. This commercial site in a residential setting consisted of more than 30 Allan Block® retaining walls varying in height with some exceeding 25 ft. (7.6 m). The main retaining walls of the project form both sides of two land bridges with large culverts running underneath.
Design
The two land bridges posed the most design challenges for ABHT Structural Engineers. Besides the corrugated steel culverts,the bridges are designed using back-to-back Allan Block retaining walls with AASHTO requirements. When designing back-to back retaining walls it is important to not use the same geogrid layer from retaining wall to retaining wall. The grid layers must overlap at the center, between the retaining walls. This allows for the natural elongation of each independent grid layer while placing and compacting the infill soils. ABHT designed the top wall courses as a masonry application where the cores of the Allan Block were cast solid with a cantilevered concrete footing. This allowed for the creation of a geogrid free utility trench under the sidewalks on each side of the bridge.
Construction
The construction of the Progress Quarry bridges needed to be well coordinated between the engineers, builders and survey team. With the corrugated steel culverts in place, the surveying team spent many hours laying out the placement of the walls and accounting for the block setback to maintain roadway width.
During actual retaining wall construction, the culverts were expected to flex as the land bridges were built around them. The builder and the survey team worked together as each block course needed to be placed and compacted simultaneously around the culverts. This insured that each would flex exactly the same, allowing the block courses to match when the wall reached the top of the culverts. The culverts were finished by casting concrete finishing collars on each to lock the Allan Block and culvert lips in place. Allan Block Courtyard Posts and ornamental metal railings were used to complete the top of the retaining walls.
Planning for Success
Ensuring your project is successful will require proper planning on the front end, and the cover story at Progress Quarry was no different. Although everything cannot be accounted for, you can start with the site geometry and identify all physical features surrounding the proposed wall location and note key elevations, lot lines, utilities, structures, slopes, setback, surcharges etc. Other basics that were covering at Progress Quarry include:
- Soils:Foundation soils located at the site were poor and with most of the retaining walls having their footings located in wetland areas, a majority of the retaining walls were designed as water applications with oversized granular footings to maintain adequate bearing capacity.
- Water Management:Large culverts were installed through the retaining walls to ensure continual surface drainage within the identified drainage channel. Manholes and storm drains located behind the walls within the geogrid reinforced zone needed to be considered as well. These drains were too large to simply place the geogrid reinforcement through the soil in the typical fashion so an alternative design was used. AASHTO required that the geogrid be fastened to all the manholes and storm drains. By connecting the layers of geogrid to the sides of the manholes the reinforced soil structure was maintained.
- Utilities:Another challenge during the design phase was managing the locations of the many private utilities required for the residential development. Locating them within the geogrid reinforced zone was not an option since future maintenance of the utility lines and the structural integrity of the Allan Block retaining walls were required.
To solve this challenge, a utility trench was designed and located behind the retaining wall to house the numerous private utility lines. The geogrid layout was modified to work around the trench, but still provided the structural requirements for the Allan Block retaining wall.
AB Walls 10 Has Been Released!
The highly anticipated AB Walls 10 has recently been released. Please contact your local Allan Block Sales Representative to schedule an appointment to receive your copy of this comprehensive segmental retaining wall design software.
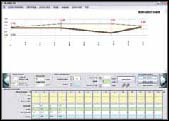
Elevation View:
Full retaining wall elevations drawn by entering elevations and stations in a spreadsheet-like form.
Slopes above the wall can be drawn on the elevation to streamline the cross section design process.
Easily add or modify stations or elevations when design conditions change.

Cross Sections:
Geogrid Lengths, Surcharges & Point Loads can all be customized to give an accurate representation of your site.
Slopes above the wall entered from the elevation or assigned to each cross section independently.
Static & Seismic Design
External Stability - with automated suggestion of design parameters
Internal Stability - with easily modified geogrid parameters
Internal Compound Stability (ICS)
Additional gravity wall options available for each cross section.



