Technical Newsletter
Issue 30
Housing Development uses AB Fence Sound Abatement
Carolina Orchards is a large residential development in Ft. Mill, SC. The development is located adjacent to a rail line and the developers had concerns about sound mitigation. They determined that they wanted to build a large earth berm along the property edge to help reduce the rail noise. The economics of creating a berm tall enough to completely mitigate the sound was not feasible so the developer needed a way to increase the height without breaking the budget. They needed a noise barrier at the top of the berm and specified a system that was absorptive, met a high Sound Transmission Class (STC) rating and was aesthetically pleasing to the residents.
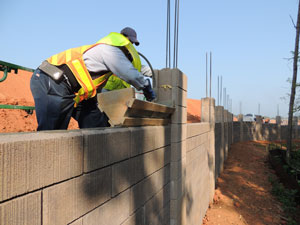
Adam Cox at Hart Wall and Pavers Systems Inc., a large builder in the Carolina market, felt that the AB Fence system was the solution that met the developers needs. It was determined that the capability of the AB Fence at the top of the earth berm could easily meet the developers STC requirements by providing a tested decibel reduction of 13 Db which is comparable to all other concrete or masonry systems. They met with Blue Stone Block in Roanoke, VA, the local Allan Block Manufacturer, to discuss the high quality sound reduction capabilities and learned of its ease of installation. After reviewing the project requirements, the cost was determined to be 30% less than other sound barrier systems and the developer asked for Adam to construct a mock panel.
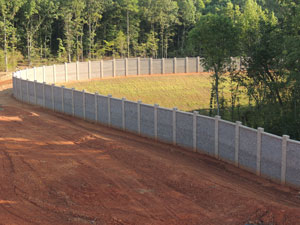
Adam and his project manager attended an AB Fence Certification Course to learn the proper methods of constructing an AB Fence System, then they constructed the mock up. The developer was impressed with the aesthetics of the finished system and the ease of installation so they awarded Hart Wall and Pavers Systems Inc. the project.
The site layout of the AB Fence system on top of the berm required some precise compound curves. The Allan Block engineering department provided assistance with the curve layouts using a series of custom site constructed jigs. The jigs helped the project progress smoothly through the curves and everything worked within budget and project timelines. It was such a success that Hart Wall has been actively engaged in landing as many AB Fence projects as they can get their hands on.
Pile and Post Locations
The AB Fence system is easy to construct once you understand the steps and techniques required for installation. Having the AB Fence posts in the proper locations is crucial for a successful project and a key piece of the puzzle is knowing how to lay out the fence post locations properly.
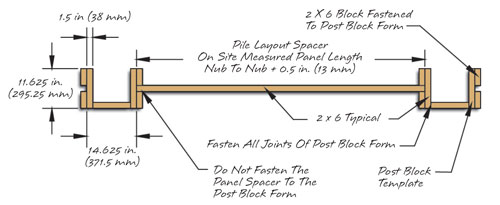
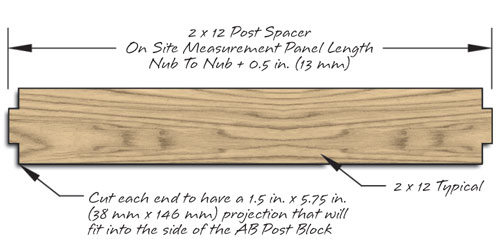
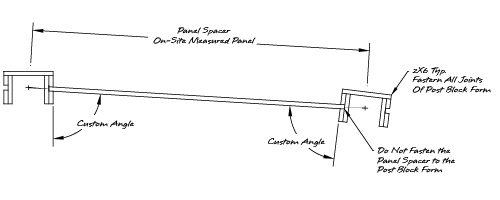
For field construction, a contractor should coordinate with the drawings provided by the engineer to verify the intended post locations. It is recommended that the actual fence location be staked out by a professional surveyor prior to the start of construction. Once the fence location is staked, then a set of string lines and offsets can be set up in order to locate the post center locations. When drilling the post holes, the post hole positioning is critical. A maximum deviation of ± 1 inch (25 mm) for the pile cap is allowed for the horizontal locations. Once the pile footings are poured, it is necessary to set the rebar correctly so the post blocks can be positioned in the correct locations. Using pre-constructed AB Fence pile layout jigs makes short work of this task.
A simple set of AB Fence pile layout jigs can be easily constructed in the field. It is recommended that jigs are always used to ensure precise rebar placement. To ensure an accurate jig, line up the number of panel blocks you are using on a flat surface and measure the actual panel length nub to nub plus 0.5 inch (13 mm) extra to account for the required space between panel block and the bottom of the post pocket. Use this field-measured length to assist in pile spacing and in constructing the spacers.
A standard set of jigs is used for many applications, however with a little coordination and proper planning with the engineer, custom jigs can be constructed to form angles and more complex compound curve layouts. Hart Wall created a set of custom jigs for the Carolina Orchard job to create the compound curves required. Ensuring that the curve was placed in the correct location saved them time and money on layout.
A post spacer can be used to help keep the AB Fence Post Blocks square and aligned as the posts are positioned on the pile and as additional post blocks are being stacked. This spacer will help you keep the post blocks from being turned or twisted out of alignment and relative to each adjacent post.
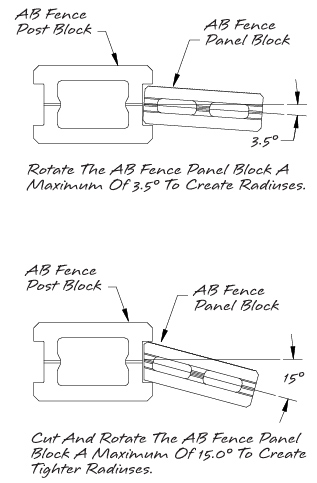
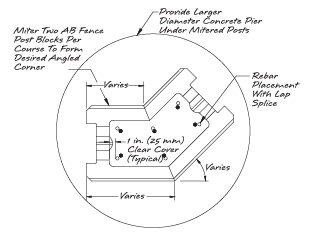
Building Curves with AB Fence
The post and panel connection offers the flexibility to create fluid curves and radii. The AB Fence can accommodate an angle of 3.5 degrees with no modifications at each post and panel block interface. This can allow for a 7 degree angle per panel when you consider that this can be done for both sides of the panel.
With a slight modification to the panel block, an angle of 15 degrees can be achieved at each post and panel block interface. This can allow for a 30 degree angle per panel when you consider that this can be done for both sides of the panel.
When more aggressive curves are needed, two post blocks will need to be modified to create a mitered corner. Care must be taken when creating a custom miter corner as shown below. Place rebar evenly and stack and pour a few courses at a time to ensure the post blocks do not push apart. Simple temporary banding will hold the block together during casting.
With these options and some coordination with the designer, the AB Fence system can accommodate most site requirements. Couple this with the friendly support of the Allan Block engineering staff and AB Fence can be an easy and profitable system for contractors to install.
For complete installation details for the AB Fence system, see the installation manual for AB Fence
Work Energy
During full-scale panel testing, that Allan Block and the University of Calgary completed in 2003, it was discovered that the applied force did not equal the forces received at the post structures. In fact, they were considerably less. Further investigation and testing showed that the simple static engineering law of "force in equals force out" did not hold true to the AB Fence Panel using dry-stacked units, which have a large self-weight and a ball and socket stacking configuration. The AB Fence Panel configuration brings a dynamic variable to the static equation. This dynamic variable can best be described as Work Energy. An in-depth discussion of this unique feature can be found in our AB Fence Engineering Manual.
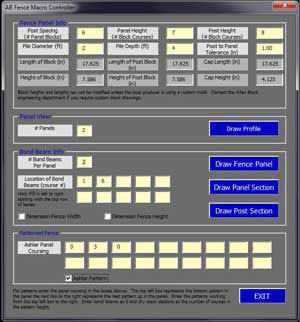
Allan Block Fence Macro
Planning and construction of AB Fence requires careful consideration of the layout for the post locations. Allan Block makes it easy to draw your fence panels and determine the appropriate post spacing for your project. The AutoCAD Fence Macro allows you to configure your patterns to fit any project requirements. It helps lay out multiple panels, detailed panel drawings, panel sections, and post sections. Download the Allan Block Fence Macro for AutoCAD from our website to quickly lay out standard patterns and Ashlar pattern fence designs.
AB Walls Online Training Series - Earn CEU’S
Allan Block has created an online training series for Engineers. This series begins with basic and advanced tutorials on the AB Walls Design Software. Engineers now have the ability to register and sign in to watch individual videos within the training series.
Like all Allan Block training modules, the online training series complies with the IACET requirements and allows AB Corporate to award CEU's. In order to request a credit hour for online training, you must first complete individual assessments upon watching each video.



