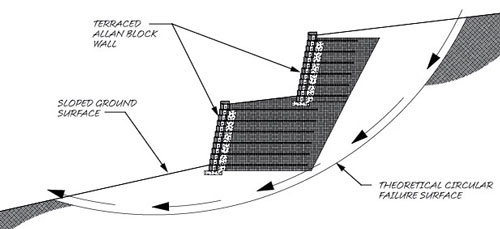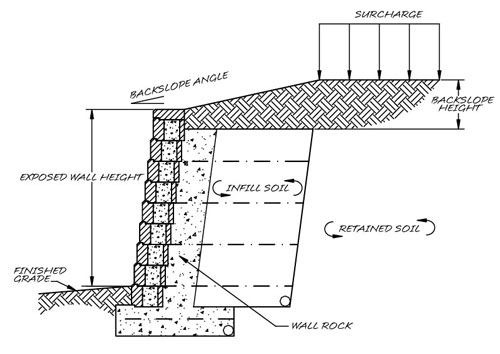To ensure that the basics are covered in your wall design we have prepared the following checklist to assist you. This checklist may also be used by someone checking a design to provide an outline for a consistent review process.
Review Wall Design Plans for Special Conditions:
- Site Drainage Layout
- Global Stability
- Government Regulations
- High Water Table
- Seismic Design Requirements
Review Wall Design Plans For:

Global Stability

Elevation View

Wall Site Components
- Overall Length of Wall
- Station Points
- Plan Layout
- Elevations
- Grades or Slopes Above or Below Walls
- Soil Conditions
- Retained Soil Friction Angle
- Infill Soil Friction Angle
- Foundation Soil Friction Angle
- Cohesion for Foundation Soil
- Soil Settlement Potential
- Water Management
- Above Grade
- Below Grade
- Excess Irrigation
- Locations of Catch Basins and Utilities
- Compliance to Specifications
- Surcharges (live, dead, and location)
- Temporary Construction Loads
- Snow or Strage Loads
- Special Provisions
Design Review:
- Grid Length
- Grid Spacing
- Grid Placed on Consistent Courses
- Design Factors of Safety
- Sliding
- Overturning
- Bearing
- Grid Overstress
- Pullout from Soil
- Pullout from Block
- Internal Compound
- Global
- Seismic
- Water Management Details
- Surface Water Sources
- Subsurface Water Sources
- Details for Low Permeability Soils
- Location and Venting of Toe and Heel Drains
- Overall Quantity Estimates
- Block
- Grid
- Wall Rock
- General Notes and Specifications


