
Print Case Study
Project Information
Name: Okanagan Lake
West Kelowna, British Columbia
Product: AB Classic
Size: 6500 ft² (604 m²) 44 ft (13.4 m) maximum height
Local Engineer: Ron Campbell, Cascade Geotech
Wall Builder: Sunnyslope Landscape & Custom Design
Allan Block Manufacturer:
Expocrete - Richmond, British Columbia
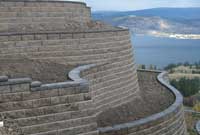
While beautiful views abounded, the small lot had challenges to provide more useable space
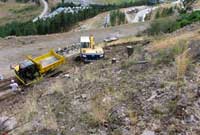
A road had to be constructed through the back of the steeply sloped neighbor’s property to reach the construction area
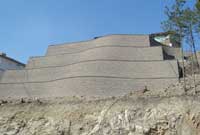
Due to the close proximity of the rock outcroppings, the lowest wall had to be anchored to the rock face
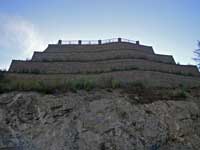
Steep Slopes Transformed into Useable Space
Transforming a steeply sloped property and creating useable land is a primary function of segmental retaining walls. This particular project is a good illustration of just how dramatic a property transformation can be. Using Allan Block, this project was able to reclaim unusable land on the slopes below a residence and create a level, useable space for the homeowners to enjoy the outdoors.
Plan
The Tocher residence is perched on a small plot of land overlooking Okanagan Lake in West Kelowna, British Columbia. Although the location provided beautiful vistas, the steep slopes and small lot size limited use of the tiny backyard. For the Tocher’s, the plan was to replace the smaller retaining wall located close to the house with a substantially larger wall near the property line to create enough useable space to install a swimming pool.
Design
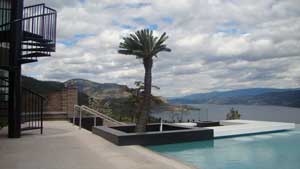
Swimming Pool
The retaining walls had to handle more than 40 ft (12.2 m) of grade change from the back property line to achieve the desired height of the backyard. Local ordinance allowed for exposed wall heights up to 8 ft (2.4 m) with at least 6 ft (1.8 m) between tiered walls. To achieve their goals and adhere to the local ordinance, it required the installation of five retaining walls - four of the walls were 10 ft (3 m) tall and one was 4 ft (1.2 m) tall with a slight slope between walls to meet the 8 ft (2.4 m) exposed height limit.
Maximizing useable space required creating a somewhat rectangular area that closely mimics the property boundaries. The landscape contractor created a unique design that adhered to the need for a rectangular space but incorporated a unique series of curves, between the 90° corners, to soften the lines and give a more natural appearance to the wall. The color and geometry of the walls also mimic the orientation and color of the rock outcroppings below which makes them fit in with the natural surroundings better than many large wall projects.
Due to the close proximity of the rock outcroppings, the lowest wall had to be anchored to the rock face with 1 in. (2.5 cm) stainless threaded rods. The rod was inserted into a drilled hole in the rock face and epoxy grouted into the hole.
The rod was attached to a 3 in. (7.6 cm) diameter schedule 40 galvanized pipe with the geogrid extending from the wall, wrapping around the pipe and extending back toward the wall to the next course above.
The second wall would utilize geogrid to reinforce the wall in lengths of 32 ft (9.8 m), where space allowed, and pinning to the rock face where insufficient clearance occurred. Subsequent walls above would also be reinforced with geogrid.
Build
A development below the property had blasted rock and created a 30 ft (9.1 m) cliff face near the back property line. The contractor was left with a sloped rock surface where the wall was to be located. Sunnyslope Landscape had to blast, jackhammer and excavate rock to create a solid, level ledge to build the wall.
Two blasts were required to complete the job. The first blast was done to create an adequate ledge for the lowest wall to be built and the second was to gain sufficient clearance between the second wall and the steeply sloped rock face. Although blasting required additional work, the blasted rock left behind provided good granular material to be used as infill behind the wall. Very little fill needed to be brought on-site to complete the job.
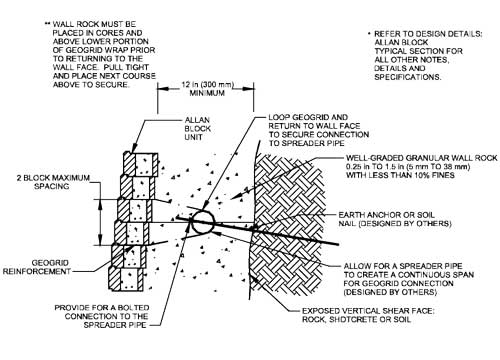
Earth Anchor/Soil Nail Connection
Difficult site access created challenges for this project as well. A road had to be constructed through the back of the steeply sloped neighbor’s property to reach the construction area. Blasted and excavated rock had to be hauled out five yards (3.8 sq m) at a time and stored temporarily on a vacant lot next to the neighbor’s home.
Upon completion of the walls, the customer was pleasantly surprised at the amount of useable space created. Original plans called for a fiberglass in-ground pool, but once the space was created, the Tochers asked their engineer if a concrete pool with an infinity edge could be installed above the new walls. The engineer’s calculations indicated the wall could sufficiently handle the load.
The Tocher’s small backyard, with a few plantings, a small sitting area and strip of grass was transformed into a magnificent outdoor living space, complete with a pool, pool house and an artificial putting green. The new wrap around pool deck and patio now provides the Tocher’s family and friends a great place to enjoy the view of the valley below.
