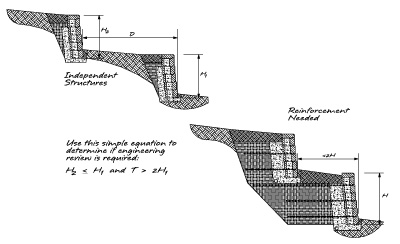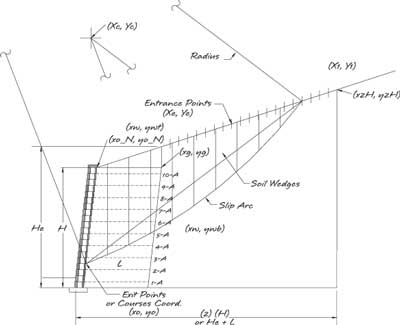Technical Newsletter
Issue 14
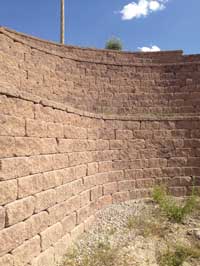
Project Information
Product: AB Europa Collection
Size: 15,000 ft² (1,400 m²) to date 16 ft (4.9 m) tall
Local Engineer: CTL Thompson, Denver, CO
Allan Block Manufacturer:
Basalite - Denver Colorado
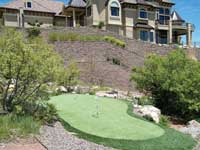
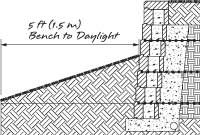
Slopes
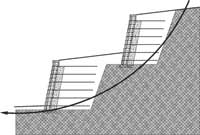
Excavation Methods
Actions and Solutions
Preventing Global Retaining Wall Failure
There are many design options that will help prevent a global failure. Even though some design alternatives are directed to solve a particular problem, all options should be explored. It often happens that a change in design to alleviate one particular global stability concern will in fact take care of others as well.
- Ensure that the most accurate soil properties have been obtained.
- Become familiar with the area and obtain as much information as possible about the surrounding sites.
- Practice proper water management for both surface ad underground sources.
- Slopes that are above and below the wall should be reduced if at all possible. Reinforce the slopes with geogrid when steep slopes are required.
- If the site allows, increase the distance between the tiered walls when applicable.
- Disrupt potential slip arcs by increasing the wall embedment or lengthening bottom layers of grid.
Tiered Retaining Walls Provide Site Solutions
Tiered or terraced retaining walls are used for various reasons: aesthetics, functionality, constructability and economics. The Plum Creek Project, subdivision by Richmond American Homes located in Castle Rock, CO included tiered walls for many of these reasons.
In order to increase the constructible footprint, improve lot layout and to rejuvenate the life of the project financially, a feasibility study was performed. CTL Thompson, a local design consultant, concluded that the retaining walls needed to be shoehorned between Castle Rock’s skyline and ridgeline protection boundaries to meet the developer’s requested building envelope. In addition to these constraints Castle Rock officials had an utmost concern for public safety and wall integrity due to recent problems in the area.
To meet expectations for the Plum Creek Project, the team from CTL Thompson designed a system of tiered retaining walls, each tier being as tall as 6 ft (1.8 m) with a total wall height of approximately 40 ft (12 m). The resulting structure gradually climbs the hillside, reinforcing the earth behind it. Global stability analysis was performed to identify potential concerns for overall site stability.
About 15,000 ft² (1,400 m²) of wall has been constructed at this point, with more to come as new phases of this project are brought to market. The results so far have pleased the developer, which has the buildable space it needs, and town officials have a high quality constructed wall along with engineered stability and aesthetics second to none.
Global Stability and Tiered Walls
For the Plum Creek project, the site solution was to create a series of tiered retaining walls to retain up to heights of approximately 40 ft (12 m). When introducing a tiered retaining wall system, design methodology directs us to interpret native soil conditions, the influence of slopes above and below the wall, excavation methods and the effects of the entire retaining wall system as a whole by performing global stability analysis.
Native Soil Conditions
Testing and understanding the site-specific soil conditions allow an engineer to evaluate the soil’s characteristics, angle of friction and cohesion that has been reported within a geotechnical report. These properties indicate the soil’s natural ability to stick to itself when a retaining system is introduced. There are many indicators that global stability is a concern, but one of the primary is when the internal angle of friction is low. A low internal angle of friction indicates that the soil strength is low and therefore the retaining structure will experience greater lateral pressures. Cohesion can be added to a global stability model but using under 10% of the reported value is common due to the unpredictable nature of cohesion. The design engineer should determine the amount to use for their project.
In addition, the presence of water within a soil mass must be evaluated and the ground water elevation must be accounted for. Oversaturation of soil can cause the mass to act buoyant, thus reducing its internal strength. This reduction reduces its ability to resist shear and can greatly increase the potential for a global stability failure.
Influence of Slopes
Providing slopes at the top and bottom of a retaining wall may improve site drainage and site construction; however, increasing the slope at the top of a retaining wall also increases the surcharge that is applied to the retaining wall. It is common for a slope of 3:1 or greater to cause design concerns for walls in seismic regions, but it is also an indicator that global stability should also be reviewed in any region.
For slopes at the bottom of retaining walls, a concern for embedment and base stability occurs. Typical wall embedment for a non-sloped wall base is 1 inch per ft (25 mm per m) of wall height. For walls with a sloped base, more buried block is required. A common practice is to provide a minimum 5 ft (1.5 m) flat bench in front of the wall, or commonly referred to as a “bench to daylight.” This common practice does not eliminate the potential need for a global stability analysis.
Excavation Methods
When excavating for retaining walls, including tiered walls, it is suggested that excavation be conducted as a series of large steps rather than a continuous slope. By stepping the excavation, the contractor provides better interaction between the new compacted soils and the undisturbed native soils.
Tiered Retaining Walls
The effects of a tiered wall system are fairly similar to the effects of an above wall slope condition in that the lower wall is subjected to the additional surcharge loads from the wall above. A general rule of thumb is that the zone of influence for tiered walls is wall height multiplied by a factor of 2. Meaning, that any (above) wall that is located within 2 x wall height from the back of the (lower) wall is within the zone of influence and is creating a surcharge on the lower wall. However, this criterion does not ease the concerns of global stability and additional analysis may be required.
Global Stability
Global stability analysis is the evaluation of an entire soil mass and its ability to maintain its design shape. This analysis may include a single retaining wall and the soil mass around it or, as in the case of the Plum Creek project, an entire tiered wall system.
Global stability analysis can be conducted using various methods. Two of the more common are the Bishop’s Method and Modified Bishop’s Method, where the slip surfaces are divided into multiple shear wedges. These slip surfaces are modeled in a computer program as a variety of arcs, curves or planes. The minimum shear resistance required at each slip surface is calculated and then compared to the shear strength of the soil mass.
There are two potential failure modes when analyzing global stability analysis: deep-seated and compound failure. A deep-seated failure is one in which the critical slip surface begins in front of the wall and extends beyond the reinforced soil zone of the retaining wall. A compound failure occurs when the critical slip surface begins at some height along the face of the retaining wall or in front of the wall and arcs through the reinforced zone and into the retained soil. Internal Compound Stability (ICS) failure is a special occurrence of a compound failure in which the slip surface begins at or above the foundation soil. If you would like to learn more about ICS, please see AB Tech Sheet #807: Internal Compound Stability.




