
Print Case Study
Project Information
Name: San Diego Jewish Academy
San Diego, California
Product: AB Rocks
Size: 70,000 ft2 (6,500 m2) 50 ft (15.2 m) maximum height
General Contractor & Wall Builder: DPR Construction & West Coast General
Allan Block Manufacturer:
Orco Block - Riverside, California
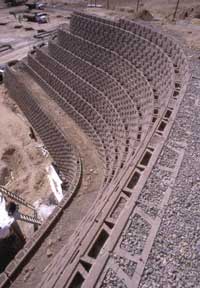
The site required two major sets of retaining walls, one as a cut walls and the others as fill walls, to create the necessary space for the buildings.Some of these retaining walls reach over 50 ft (15.2 m) in height
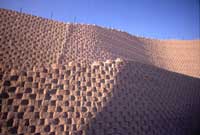
San Diego requires that 80% of the visible finished surface of large retaining walls be covered with living plants, so the walls were build to incorporate plants
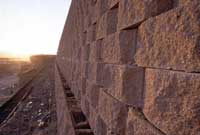
The retaining walls were reinforced with two different types of reinforcement, Shotcrete and soil nails and were designed to sustain seismic loads.
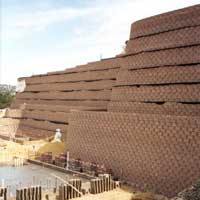
An average of 1,500 to 2,500 retaining wall units were installed each day
Unused and Under Utilized Hillside Gets a New Look and a New Purpose
Allan Block retaining walls have been used in more settings than anyone dreamed possible. Applications continue to come along adding to the system’s list of successes, each one bigger and better than the last. The San Diego Jewish Academy’s Carmel Valley Campus utilized a hillside that could have easily been overlooked, but Allan Block retaining walls with heights reaching 50 ft (15.2 m) enabled a beautiful, functional, and fast paced project to be completed.
The Academy was in need of new facilities with their current rented spaces overcrowded and outdated. They needed a complete and modern facility accessible to the core concentration of the student body. The 40 acre site is adjacent to Interstate 5 in Northern San Diego County and is just what the Academy was looking for! In order to develop 22 acres of the site to house eight buildings containing classrooms, offices and recreational facilities the Academy needed a retaining wall solution that would keep up with the needs of the project.
Plan
The time frame of the project was very critical. The grading work and retaining walls were the first step of the development. The site required two major sets of retaining walls, one as a cut walls and the others as fill walls, to create the necessary space for the buildings. These walls had to perform in numerous ways aside from holding back the earth. One of these ways is that the walls had to be plantable.
The county of San Diego requires that 80% of the visible finished surface of large retaining walls be covered with living plants. West Coast General Corporation, who ultimately installed the walls presented the Allan Block System as one that could meet all the requirements of the project and do it cost effectively. West Coast General, Orco Block (The Allan Block manufacturer) and Allan Block Corporation’s Engineering Department teamed up to ensure that the project was successful.
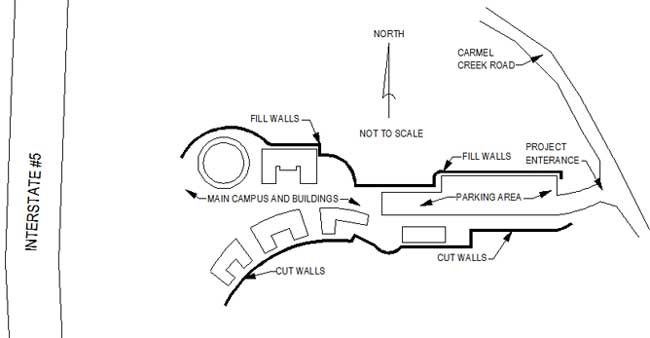
Site Plan
Design
The design of the retaining walls required involvement from all engineering parties contracted for the project. The site civil engineer determined the height requirements for each wall. The south group of retaining walls were the cut walls with maximum heights of 50 ft (15.2 m) and the north walls were the fill walls with maximum heights of 25 ft (7.6 m) The retaining walls at the Jewish Academy were subject to active soil pressure from the native sandy soils.
In addition San Diego, CA is a seismically active area, therefore the walls have the potential to experience earthquake induced loads. The site geotechnical engineer prescribed soil and seismic loads for the design of the retaining walls. The retaining wall engineers utilized two different reinforcement types to create the Mechanically Stabilized Earth Structures (MSE). Shotcrete and soils nails were used in the bottom 16 ft (4.8 m) of south walls in a top down construction sequence. AB Rocks Retaining Wall Units were used as a non-structural veneer. The top 34 ft (10.4 m) of the south walls and all of the north walls were designed with geogrid reinforcement and AB Rocks as the structural facing.
Wall Height: 50 ft (15.2 m) Cut Walls 25 ft (7.6 m) Fill Walls
Wall Loading: Sandy Soils - Seismic Zone 4
Reinforcement: Geogrid Soil Reinforcement, Shotcrete & Soil Nails
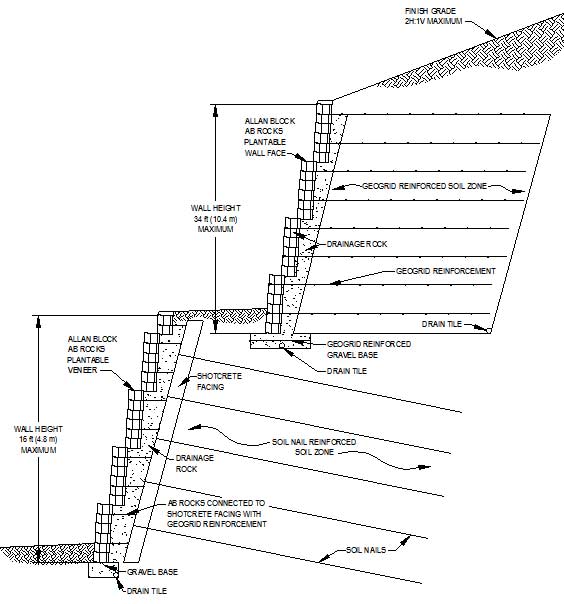
Typical Section
Build
There were three objectives of the construction of the Allan Block retaining walls at the Carmel Valley Campus of the San Diego Jewish Academy. First build the walls within the project schedule. Second build the walls to the design specifications and requirements of the county. Third accommodate the changes and provide solutions to the problems that developed throughout the construction process. The construction of the Academy buildings required the majority of the south walls be complete to establish the building pads. Good planning and extremely fast production rates helped keep things on tract. The support structure of Allan Block’s engineering department, Orco Block and the project engineers quickly facilitated changes and problems during the retaining walls construction. This allowed the general contractor, grading contractor and wall builder to keep the completion of the retaining walls meeting the needs of the project.
It wasn’t uncommon for 1,500 to 2,500 retaining wall units to be installed in a single day. The teamwork of the contractors supported by Orco Block, Allan Block’s engineers and the project engineers coupled with everyone’s desire to create beautiful and effective finished walls contributed to the overall success of the San Diego Jewish Academy project.
