DePauw University: Allan Block is always a better solution
DePauw University, in Greencastle, Indiana, was founded in 1837 and is one of the oldest nationally recognized liberal art schools of music in America. With a beautiful campus and an excellent curriculum, the University attracts a wide variety of students and boasts alumni in many prominent fields. In order to continue to provide a place that attracts students of significant promise and achievement, the University put together a master plan to guide development. This plan called for revitalization of the appearance and functionality of the campus build and grounds. One portion of this revitalization plan focused on the addition of quality competition surfaces and the construction of a multi-sport stadium as well as practice fields for soccer, lacrosse and field hockey.
Plan
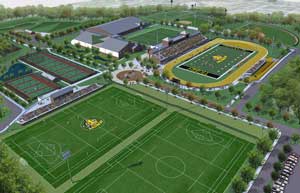
Thanks to a large gift from an Alumnus, a new multi-use stadium was built to serve as the southern anchor of the University’s athletic campus. Around the stadium and practice fields are grade changes that require the placement of several retaining walls. The placement of these walls needed not only to consider the student pedestrian access points, but also to maintain the highest levels of aesthetics, complementing the beautiful grounds and buildings the campus is known for. Careful planning went into the placement of the walls. Walls with a patterned look were preferred to maintain the high aesthetic requirements and Segmental Retaining Walls (SRW) were desired for ease of construction on the site.
Design
The project began as a private bid from selected firms. FA Wilhelm of Indianapolis, IN, was selected as the site construction manager/general contractor. The excavation and site package bid was then sent out in February 2013. The initial cost estimates with a competitive product were coming back higher than expected and so the local Allan Block producer, Reading Rock of Cincinnati, OH started receiving inquiries about supplying product for the project.
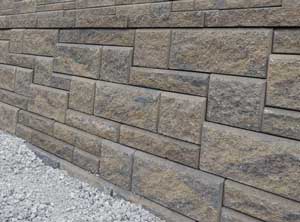
Reading Rock made contact with TLF Engineers of Indianapolis, IN to see if the Allan Block Ashlar pattern blocks could be submitted as an alternate product for the project.
Around that same time, Atlas Excavating of West Lafayette, IN, was awarded the site package bid and Reading Rock diligently continued to communicate with both Atlas and TLF Engineers for approval of the Allan Block Ashlar pattern walls for the retaining walls on the site. Atlas was going to handle the site grading, but they planned to subcontract the wall design and construction work. To help provide a solution, Reading Rock worked with the local wall builders at Decorative Paving of Loveland, OH and the engineering firm Civil Design Professionals of Bloomington, MN to prepare the product bid. Patience and determination paid off and they were permitted to construct an Allan Block Ashlar pattern wall mock up on site. The look impressed DePauw University enough that it was allowed as an equal product for final wall bidding. Reading Rock, Decorative Paving, and Civil Design Professionals were able to come in with a better solution for the project at a lower cost due to the Allan Block unit design and ease of installation. In this case, Decorative Paving could install the Allan Block product faster providing a time saving advantage.
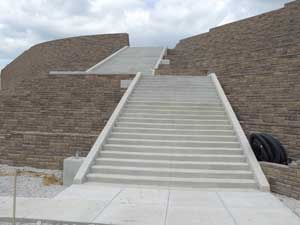
Due to the student population, access to the site was regulated and monitored closely. In addition there was an on-site inspector to ensure that construction followed the engineer’s specifications. Decorative Paving was the wall contractor and they proved their skill on this project. There was a lot of rain before they got started and the whole site was to be essentially a fill site so the wall was constructed with mostly structural fill. Also there were challenges for site access since the wall work was not the only construction occurring at the time.
Build
During construction of the multi-sport stadium, it was realized that there was a significant global stability concern with the site. Decorative Paving worked with the wall engineering firm of Civil Design Professionals as well as TLF Engineers to revise the plans and create an acceptable solution to the task at hand. The solution was a seven tiered terraced wall utilizing select backfill for the infill zones and extended geogrid layers to intercept the global stability slip arcs that were of concern. The design challenge was that the geogrid layers could not extend beyond a line extending at a 1.75:1 slope away from the multi-use stadium structure footing for fear of undermining it during construction. This meant that a section of wall could not be built since the required cut would leave a slope of less than 1.75:1.
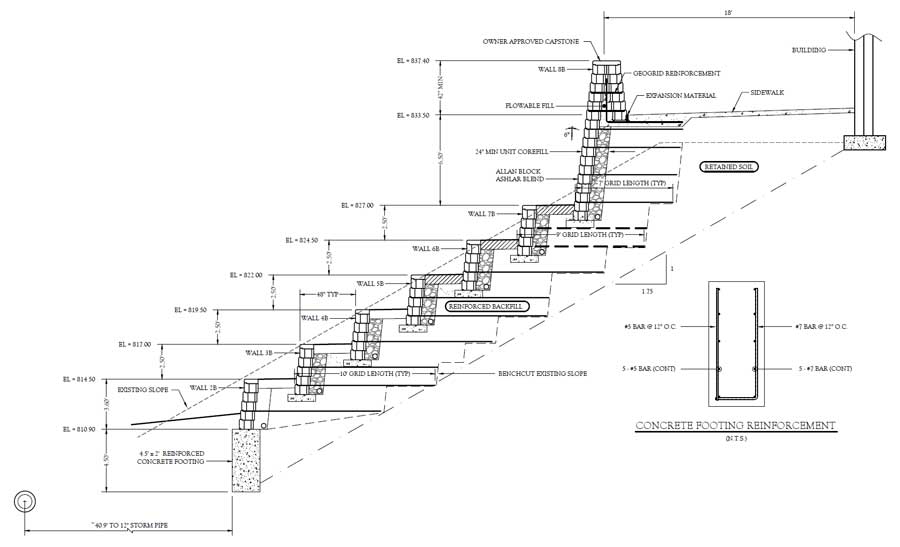
The solution for that portion of the wall would be an in place concrete cut wall at the bottom of the toe that was designed as a cast footing roughly 4 ft-6 in. deep ( 1.4 m) and 2 ft. (0.6 m) wide. This concrete cut wall would intercept the slip arcs that were of concern and ensure that the site remained stable while maintaining a solid construction slope.
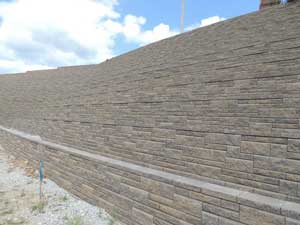
On-site inspections occurred regularly to check compaction and the specifications were followed very closely. Considerable care was taken to align all of the walls correctly and to maintain proper vertical elevations. This was especially challenging in the vicinity of the cast in place concrete stairs. The stairs cut straight through all of the walls and it took a great deal of skill to properly position the leveling pads correctly. Jake Taylor at Decorative Paving led the crew and they produced a perfect alignment of the walls. The end result was a tremendous looking terraced wall structure with clean lines.
The whole project has been a collaborative effort between all parties from start to finish on this project. Frequent and meaningful communication helped to overcome design challenges as the project progressed. The resulting wall structures are a testament to how a closely managed project with a diligent contractor and a dedicated engineer can turn out. The clean lines and careful attention to detail have created a solid and functional structure that provides the high degree of aesthetics that DePauw University was looking for.


