Project Information
Name:
Westmoore Development
Ashburn, VA
Product: AB Classic and
AB Vertical
Size: 5,976 ft2 (555 m2)
Wall Builder:
Stonebridge Civil
Sterling, VA
Wall Designer:
Geo-Technology Associates Inc.
Sterling, VA
Allan Block Manufacturer:
Nitterhouse Masonry Prdts, Chambersburg, PA
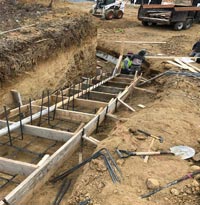
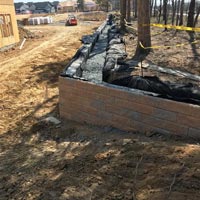
Alternative Options – Allan Block as a Masonry Application
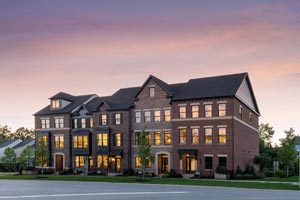
Westmoore at Moorefield Station is a 67-acre transit oriented residential community located in Loudoun County, VA – just 45 minutes outside of Washington DC. At full build-out, Westmoore will consist of 599 townhomes that are less than a half mile from the future Moorefield Station Metro stop.
Residents and visitors of Westmoore have access to a network of well-designed open spaces connecting people and nature, including a natural landform playground at Evermoore Park, community garden plots, and a boardwalk surrounding a natural pond feature. The park includes two playgrounds and an interactive fountain and splash park. Community gardens will be used by residents for garden production and education. These amenities are the cornerstones for what will be a first class, mixed-use project at the doorstep of a new Metro stop in the wealthiest county in the country.
Plan:
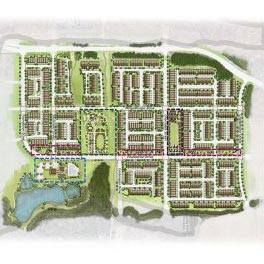
Westmoore Development
With land at a premium in the local market, Atapco Properties and Claude Moore Charitable Foundation partnered with NVHomes and Ryan Homes to create an urban style living area located just minutes from the local Metro and various community attractions. Maximizing the number of units on the site was a priority in the sought-after neighborhood and to do so would require numerous retaining walls. Dewberry was hired as the Civil Engineer and due to land value and vast grade changes, their final plan included 19 Allan Block retaining walls with heights ranging from 2 ft to 7 ft (0.6 m to 2 m) and lengths extending over several hundred feet (meters). Plans called for Segmental Retaining Walls (SRWs) adjacent to homes, near detention areas and in the most challenging of situations, near property lines and large existing trees which the owners wanted to keep. By working with the local Allan Block (AB) producer, Nitterhouse Masonry Products, the selection of the AB Collection of products became the clear choice due to the design flexibility, aesthetic appeal and economic advantages.
Design:
Land Planning and Design Associates (LPDA ) was hired as the Landscape Architect, Planning and Urban Designer among other services and working with Nitterhouse Masonry Products along with the land development General Contractor, KT Enterprises out of Bristow, VA the group came up with a combination of AB Classic and AB Vertical - One Degree products to help solve the many grade challenges including minimal distance available behind several SRWs. The Geotechnical Engineer onsite, Geo-Technology Associates, Inc. (GTA) out of Sterling, VA was retained to complete the Allan Block design once the products were approved. Traditional gravity walls and/or geogrid design and construction with the AB Classic would be used for 15 walls, however this product and method of construction would not be possible in all areas due to SRW heights along with the location and proximity of four walls to various property lines and/or existing trees. Designing these walls would prove challenging because of limited excavation capabilities and the need for geogrid depths to equal approx. 60% of the overall wall height. By utilizing the hollow core design of the Allan Block units and the near vertical product of the AB Vertical – One Degree, GTA, KT Enterprises and Nitterhouse came up with a solution to meet all local needs by incorporating masonry walls using Allan Block into the scope of work. This allowed for limited excavation while also creating a structural wall that provided the same performance as the other Allan Block walls with the same aesthetic appeal as well.
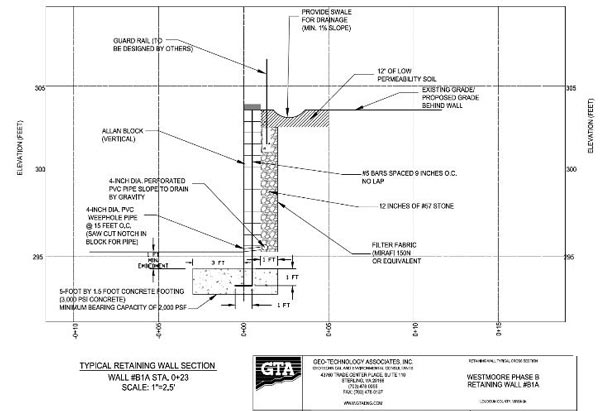
Figure 1
A masonry application wall with Allan Block creates a rigid structure that is different than a typical SRW’s flexible nature. They are designed exactly like a cantilever concrete retaining wall and in this case, GTA utilized a toe forward cantilever system with the AB Vertical - One Degree units (Figure 1). In addition, the masonry walls need to be filled with concrete and will utilize rebar. At Westmoore, #5 bars spaced 9 in. on center (230 mm) with no lap allowed GTA to meet their design requirements. Like traditional SRWs, water management details were needed and as evident in Figure 1, drain pipes towards the base and swales behind and above the wall aided with the collection and routing of incidental moisture. Masonry applications eliminate the need for geogrid to reinforce the soil behind the wall by relying on the block, vertical rebar, grout and a cantilever footing to resist the pressures from behind the structure. They are unique in how they are designed and built, but they help provide solutions in situations where typical SRW design and construction simply will not work. KT Enterprises Vice President Mike Ziegler, discussed how the AB products helped them solve a problem. “The choice to utilize the masonry application including the 1˚ product was the result of a restriction that prohibited the use of standard geogrid products behind the wall specifically relating to the disturbance of the root systems of several mature trees. The ability to construct “Vertical Only” above the finished grade elevation of the wall with almost no horizontal disturbance facilitated the requirement.” In this case, a masonry application provided the most economical solution for not only the structural properties of each wall, but also allowed the site to be designed with the same system to keep a consistent aesthetic, which is exactly what Atapco Properties was looking for.
Build:
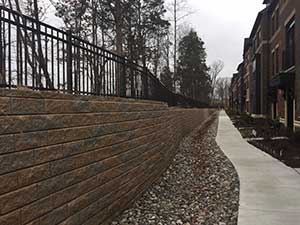
KT Enterprises retained Allan Block Certified Contractors, Stonebridge Civil out of Sterling, VA to construct the retaining walls. Stonebridge Civils’ SRW installation experience was critical to ensure each wall would be built as it was designed. As with any near vertical product, care needed to be taken when constructing the AB Vertical – One Degree structures. Construction tolerances allow a +/- 2˚ variance regarding setback of a segmental retaining wall and Stonebridge Civil would need to use caution when constructing these walls to ensure they did not create a negative batter. Additional details such as proper rebar placement along with grout mixing and placement within the Allan Block units was important to each wall. The vertical placement of rebar was placed in the hollow core of the units and as mentioned earlier, 9 in. on center (230 mm) with no lap. In addition, and different than a typical SRW application, a 1.5 ft (D) x 5 ft (W) concrete footing (0.45 m – 1.5 m) needed to be poured and tied in with the masonry wall application and attention needed to be placed here as well. The project commenced in November of 2016 and continues to move forward as more homes are built. Additional phases of Westmoore are planned and the AB Collection’s aesthetics and versatility will help solve the many grade challenges on those phases too.
