Project Information
Name:
Landscaping on Rooftops
Ft Wayne, IN
Product: AB Classic
Size: 1,000 ft2 (93 m2)
Wall Builder:
Clounie Landscaping, Inc.,
Huntington, IN
Wall Designer:
Design Collaborative,
Ft Wayne, IN
Allan Block Manufacturer:
Reading Rock, OH
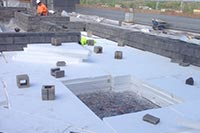
Structural Foam and Drainage Base
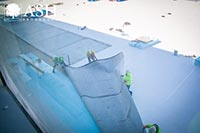
Waterproof Membrane Installation
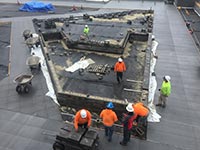
Raised Garden Wall Install
Rooftop Garden and Landscaping on the Roof of Skyline Plaza
Skyline Park is a 1-acre park that is located on the top deck on the roof of a 4-floor parking garage in Fort Wayne, IN and to date is the largest rooftop garden in the state of Indiana. The park is available to the residents of the various organizations that reside in the Ash Skyline Plaza building along with the residences of the Skyline Towers apartment building that is currently under construction.
Plan:
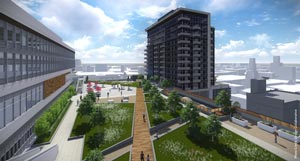
Skyline Park was designed by Design Collaborative to provide varying scales of interaction between public and private use. The park is a place to find urban respite with natural grass, raised herb and flower gardens, a fountain and a variety of seating options. Design Collaborative needed a solution for the various design features involved with the rooftop garden project. Design Collaborative, Weigand Construction and Clounie Landscaping worked with Reading Rock, one of Allan Block’s production partners, on the color and block selection and quickly found that the Allan Block products had the quality and variety needed for all aspects of the project that included raised garden beds and a fountain feature that was designed for a dramatic effect.
Design:
The desired use of the park was requested to be for corporate parties and events, lunches, recreation and relaxation. According to Nathan Woods, an architect with Design Collaborative, “this was a rare case as there were no changes to the original design”. The design offered an open space for the larger events, but also included the more intimate settings that were created with the raised garden beds and seating arrangements. Allan Block Classics were chosen for the raised garden beds and the fountain surround because of the color, texture and for the versatility of the hollow core. By having a hollow core, the blocks are lighter than solid blocks and the weight of the garden and water features had to be taken into account. Behind the wall a plantable soil was used in combination with structural foam to limit the weight of the garden beds and fountain. The plantable soil would be comprised of lightweight mineral aggregates and organic components.
Some of the design challenges was working with the scale of the office setting while also appealing to the aesthetic requirements for residential use once the apartment building is complete. Design Collaborative had to come up with a design that created an “urban plaza rest spot” along with creating “places to hide that felt more residential and enclosed” in nature.
Build:
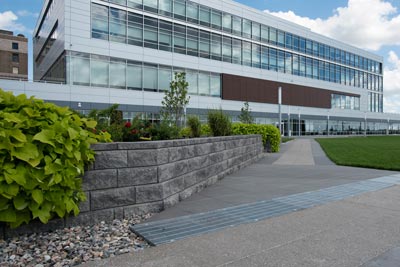
As the garden is located on the roof of the 4-story parking garage “over 40 tons or 1000 ft2 of Allan Block (93 m2), 650 yards of soil (500 m3), and all of the additional landscaping materials were hoisted to the rooftop by crane,” stated Jim Kramer from Clounie Landscaping, Inc. To start the installation of the garden the entire deck was covered by a protective waterproof membrane and green roof drainage components to manage the water that will be needed to keep the landscaping alive and growing.
Once the membrane was in place, care had to be taken so as not to damage it during the installation of the Allan Block walls and other garden features. “To install the Allan Block walls the first layer of block had to be elevated with clean aggregate to accommodate the 8 inch (200 mm) variation in roof slope and to assure level walls.” During the installation of the Allan Block walls the “Allan Block product had to be custom cut where the angles were not 90 degrees” stated Jim.
“The result is a serene green space for visitors to enjoy a stroll down the walkways or to linger on a seat wall,” stated Jim. The flexibility of Allan Block’s hollow core allowed for many design features (fountain, seat wall and raised gardens) to easily be accounted for while also providing an economical and aesthetic appeal for the owner and the plaza's intended users.
For more information, see our Tech sheet #717 - Rooftop Landscaping and Gardens
